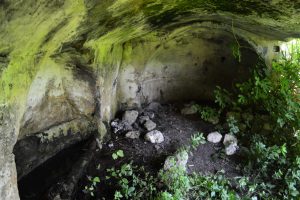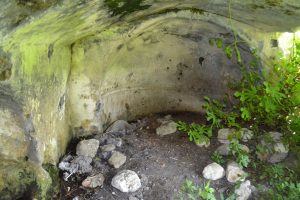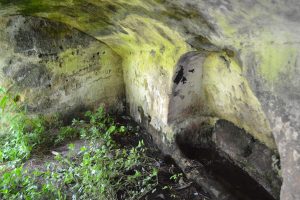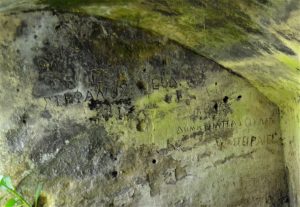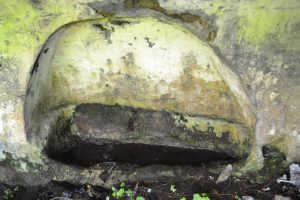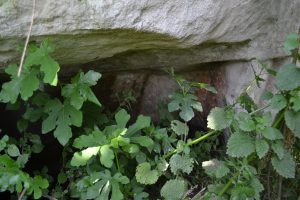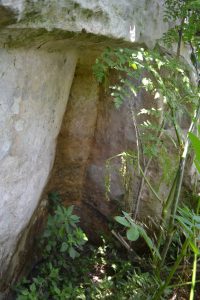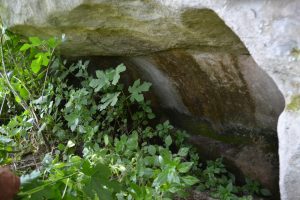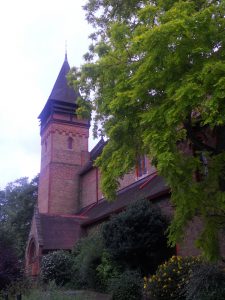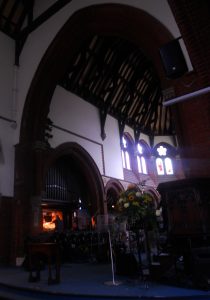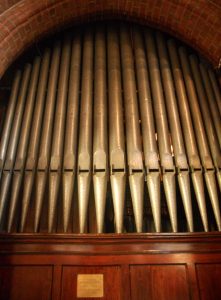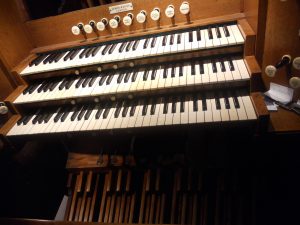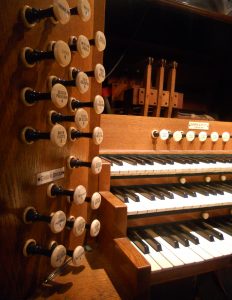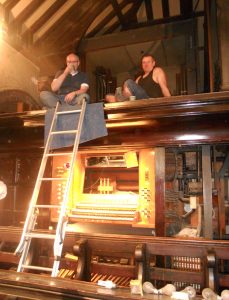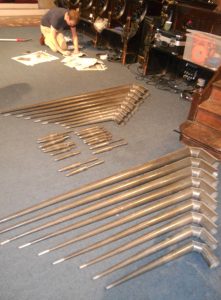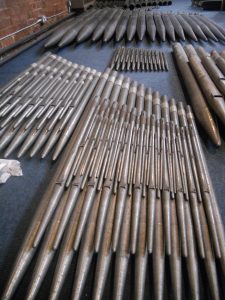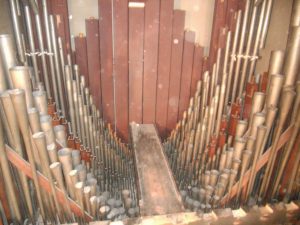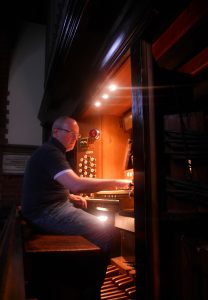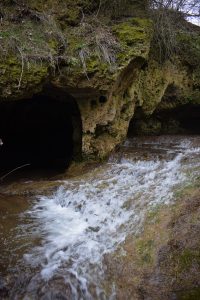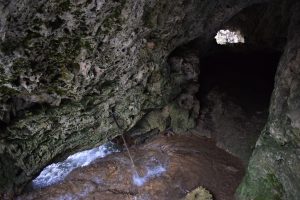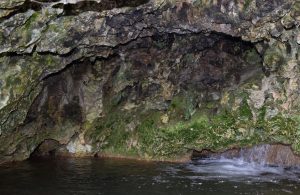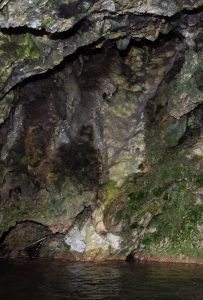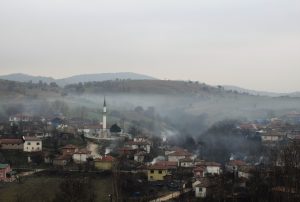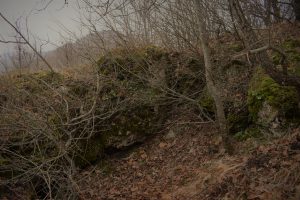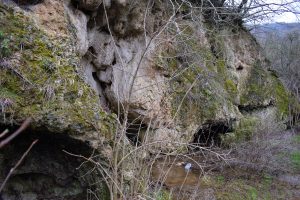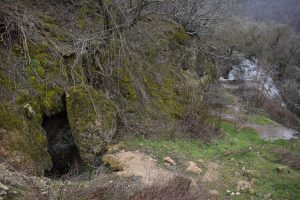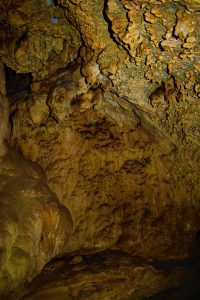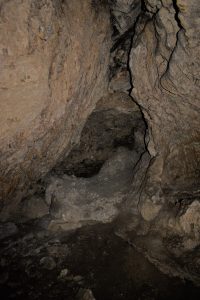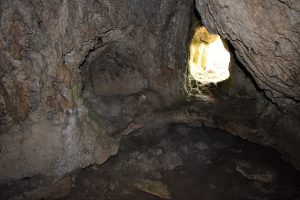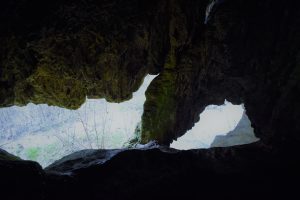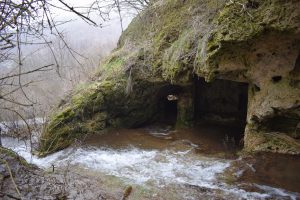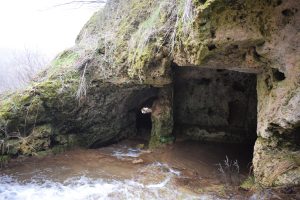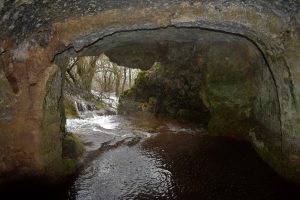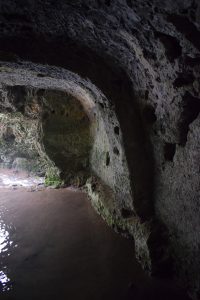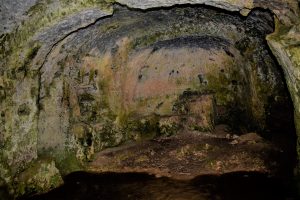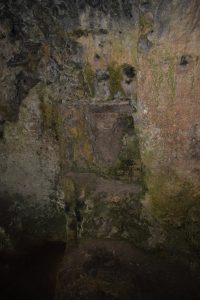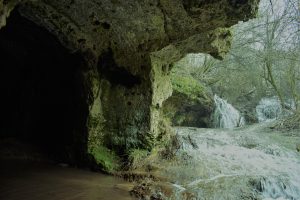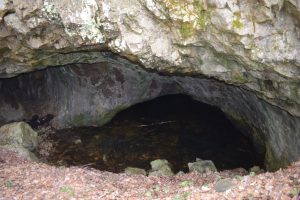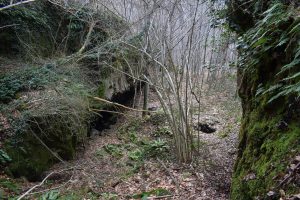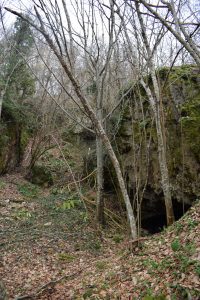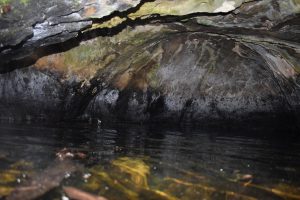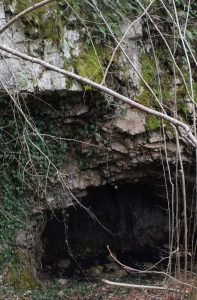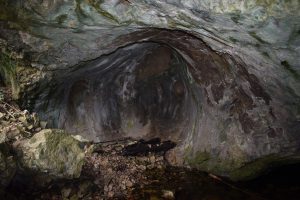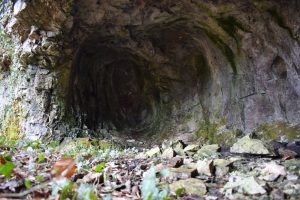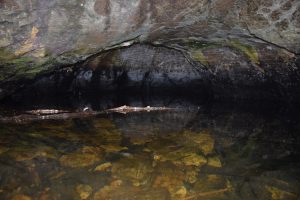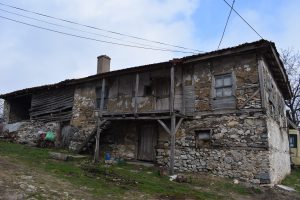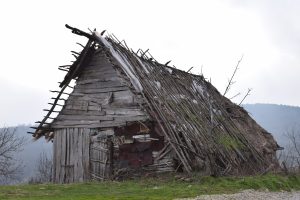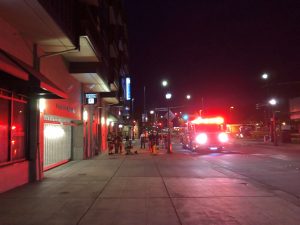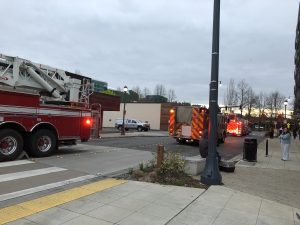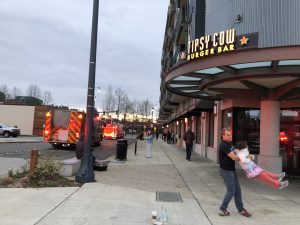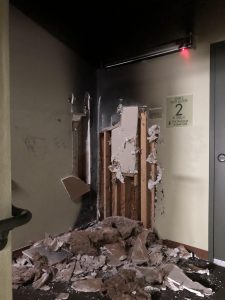The harbour at Kıyıköy is separated from the main town by a precipitous cliff studded with Byzantine fortifications. Presumably, the upper town was well supplied with churches, but these have now disappeared. At the base of the cliff (41.632909228702, 28.096977436704) are the remains of two small rock-cut churches that were, presumably, for the use of seafarers using the harbour. These are now protected from the attentions of the casual trespasser by ridiculously thick and spiky vegetation.
The easternmost church measures about 4 metres by 7 metres. It is open to the south and has the usual apse carved into the eastern end. The stonemasonry is competent, but unadorned apart from a raised belt currently lying about 20cm from floor level. This would have been significantly above the original floor level. There are some interesting graffiti in the church, now of historical significance in themselves. One piece in the apse is dated 1898.
The western end of the church has a flat wall and is covered with Greek graffiti.
Two of the more finely executed of these are a cross and the letters STEFANOS. This may hint at a later dedication of the church but is more likely to be the name of a visitor with the urge to perpetuate his name.
An arched niche carved in the northern wall is now at ground level, but would have been at waist height before sedimentation filled in much of the church. The niche has what appears to be a tomb in the bottom, now filled with water.
A short distance to the west is another, less impressive, church. As with the eastern church, it is aligned east-west and opens to the south. There is also a niche in the northern wall.
This rock-cut cavern is especially difficult to access because of the necessity of lacerating oneself on the barricading vegetation that protects this site better than the most vicious razor wire.
The church appears to be of similar dimensions to its eastern counterpart, but the carving is of less delicacy and there are consequently fewer features of immediate interest.
It is difficult to gain any accurate date of establishment of these churches but they were presumably built in the 6th Century in the heyday of Kıyıköy, at the height of Black Sea trade in the reign of Justinian.
References
Civelik, E. (2016) Kıyıköy Liman Oyma Kilisesi (Doğu). Kırklareli Kültür Varlıkları Envanteri. Available online at: http://www.kirklarelienvanteri.gov.tr/anitlar.php?id=84 Accessed 31st Jan 2019
Civelik, E. (2016) Kıyıköy Liman Oyma Kilisesi (Batı). Kırklareli Kültür Varlıkları Envanteri. Available online at: http://www.kirklarelienvanteri.gov.tr/anitlar.php?id=501 Accessed 31st Jan 2019

Posted December 17, 2018 Posted by Adam in Uncategorized
The organ in question was an enormous pipe organ built by T.C. Lewis and Co of London in about 1875. The transplant was a removal from the church of St Mark in Battersea and a putative installation into the Church of the Most Precious Blood in Southwark.
I lived near Battersea so when friends said that they were taking an organ out of one sanctuary and placing it into another, I was on the team. I was not expecting such a monster.
The external view of the organ was impressive enough – three manual keyboards and one bank of pedals. The fascia bristled with 29 stops and 12 couplers. An impressive bank of 33 big pipes faced out over the organist’s head and a further arrangement of 19 beauties faced the congregation. I was informed that the latter bank was composed of spotted metal, older and more prized than the plain, grey metal.
As with an iceberg, most of the organ was hidden. The 29 stops translates to an entirely different set of pipes per stop – one for each note – a total of well over 1500 pipes. All of them were connected to the bellows system by an intricate and delicate feat of plumbing.
As we began moving pipes out and laying them out in meticulously labelled fashion, a sizeable space began to open up. It turned out that the space formerly occupied by the organ could accommodate a two-storey house of reasonable size. Another reason for the church finally overcoming sentiment and deciding to jettison such a fine organ. They planned to put a suite of offices in the newly available space. This was in addition to the main reason – the pipe organ kept going wrong and was too difficult and expensive to keep repairing.
The pipes had been arranged with careful and economical use of space. Spread on the church floor, they soon filled the available space and needed to be stacked in a van, ready for transport to their new body. Some of the pipes had a length of 16 feet and some were smaller than a child’s kazoo.
The removal of the pipes took two days, then there was the transfer of the bellows and plumbing together with the keyboards and pedals. The intention is to reassemble the instrument in all its booming glory in the Church of the Most Precious Blood, in the Borough area of London. Details of the organ are on the site of the National Pipe Organ Register. The difficulty and expense of keeping a pipe organ in musical operation means that donations are always gratefully received.
I think everyone would like to see and hear this magnificent Heath Robinson (or Rube Goldberg) machine inspiring awe once again in a working context.

Posted October 30, 2018 Posted by Adam in Uncategorized
Maybe monks were tougher in the 6th century. I visited this monastic complex after the heavy snows of January 2018. The snowmelt had enlarged the rivers into torrents. The Ana Deresi, normally a quiet, well-behaved watercourse, swished past Kuzulu’s rock church in a whitewater curtain, filling the church and associated monastic cells with freezing water and shards of ice.
In calmer times, the water babbles through a channel in the narthex of the church, then empties into a domed cavern that must have provided a lovely, cool reservoir for thirsty summer monks. This system breaks down in times of heavy rain and makes attending church a foot-numbing experience.
The ayazma cave has a surprise on the wall – millennium-old evidence of the dark side of the Force. A churlish man may talk about patterns of oxide deposition on limestone surfaces but for most of us, this is the site of the first Jedi temple in history.
To get to the complex, one heads north from the village of Kuzulu (41.869790, 27.271031), a slightly dispiriting place in midwinter owing to the battening down of any leaky bits of building with blue plastic. The surrounding area is dotted with Neolithic tumuli which have endured spasmodic excavation/treasure hunting over the past centuries.
After rain, one is forced to ditch the car a few hundred metres along the northward road. One continues on foot through hilly farming territory, occasionally seeing traces of Byzantine stonework on the hillsides. These are much easier to see in winter when the foliage is gone. The clearest of them are on hilltops immediately north-east and south of the monastery. The former holds the remains of a Byzantine castle (41.900885, 27.281598) from the 3rd or 4th century. Clearly , this was a flourishing settlement in early Christian times.
In a small, fertile valley amidst the hills, one finds a normally pleasant stream above which nestles a ridge of limestone. This contains a network of natural caves which has been enlarged and adorned to become the monastery complex (41.898462, 27.279970). The first few caves are small. There are traces of graves and of ledges that served as furniture.
The first significant cave contains an entrance to a subterranean basement. This appears to have been a catacomb. Any human remains are long gone and it now serves as a home for bats.
Moving eastward, one finds a number of above-ground chambers. These appear to be natural with minimal stoneworking to render them suitable for habitation. The chambers have, however, been joined by a roughly carved passageway.
The effect of these is similar to the dwellings at İnceğiz, although that monastery is much larger.
East of these chambers, the river is encountered in its full force. The church and ayazma are carved into the prow of the rock where the face is at its highest.
There is evidence of a wooden structure once attached to the rock in this area. Clearly, there was a form of narthex covering the entrance shown in the previous photo. With the river in full flood, it is not difficult to see why none of the woodwork remains. It is probable that the course of the Ana Deresi has changed and that the level of the water table has risen significantly. Evidence for this is the water level in the nearby Şükrüpaşa church, whose floor is permanently under 40 – 60cm of water.
Whether the Darth Vader cave really served the purpose of a sacred spring is conjectural. It appears that the water has flowed for millennia through the location of the former narthex and down into the sheltered cavern. If this is the case, it must have been wonderfully refreshing for the monkish residents. It is probable that the summer population of the monastery was significantly higher than in winter.
The church is a classic, single-nave Thracian excavation of about 7m x 4m. It is aligned as close to east-west as the rock enabled and there is a strengthening belt of rock supporting the centre of the nave.
The sanctuary is slightly raised, which put it above water level at the time of visiting. The apse is semicircular and has a number of features carved into it.
The altar is in the centre with a raised dais for the priest. The walls above the altar show evidence of the attachment of sacred objects. There is an unusual multi-stepped throne to the left of the altar. This may have been for the seating of dignitaries during services.
This view of the structure described above shows different detail. Perhaps this was the area for preparation of the sacrament – what would be the prothesis in later Byzantine churches. Clearly, there was a good deal of paraphernalia on the walls around the structure.
The picture above shows the view from the narthex toward the waterfall to the east. There is plenty in the rock wall to hint at a substantial structure attached to the church at this point. This part of the river may be an overflow from the main channel, only having a significant flow in times of flood and snowmelt. Most of the time, this monastery was probably a pleasant place to live with reliable water supply and storage. Not normally inside a waterfall.
Kırklareli Kültür Varlıkları Envanteri. Kuzulu Koyva Kaya Oyma Kilisesi, Kirklareli http://www.kirklarelienvanteri.gov.tr/anitlar.php?id=265 Accessed October 30, 2018
Kırklareli Kültür Varlıkları Envanteri. Kaynarca Kilise Kalıntası. Available online at: http://www.kirklarelienvanteri.gov.tr/sitler.php?id=365 Accessed October 30, 2018

Posted September 1, 2018 Posted by Adam in Uncategorized
I am currently reading John Julius Norwich’s magnificent 3-volume history of Byzantium. The thing that stands out most to anyone who studies or lives in Turkish Thrace is the sheer number of times that disgruntled armies rampaged through it leaving ‘a nightmare trail of slaughter and destruction’ or warlords whose vengeance meant that ‘every living creature left unburnt was butchered’. For much of the latter part of Byzantine history, Thracian monasteries were not richly appointed repositories of precious objects. Those that survived outside garrisoned walls were carefully hidden and devoid of anything that might attract armed attention.
This monastery is about one hundred metres from the current border between Turkey and Bulgaria. It is well hidden, as the troubled history of that region would have demanded. It lies in a north-south valley (41°56’43.1″N 27°31’12.6″E) that is invisible until one is standing directly above it. This is about 1.3 km north-east of the village of Şükrüpaşa.
The valley shelters a small natural cave system of the kind that the medieval monks of Thrace sought out to modify into their churches and monasteries. Presumably, most of the monks’ residences were structures built of wood and stone in the valley. There is little trace remaining of any of these.
The main monastery church has been dug out of a cave in the east-facing wall of the southern side of the valley. The cave is about 15 metres wide and extends 7 metres into the rock at the point of the apse, unusually but of necessity pointing towards the west. The church is currently full of water. It may be possible to explore underwater in summer but I was there on February 1st, 2018. Five minutes of standing in there made me lose feeling in my legs for nearly an hour so I didn’t check much of the internal detail of the church. However, there are clearly niches in the wall of the apse; somewhat less developed versions of those in the south chapel at Asmakayalar.
There is some evidence of carving in the rock wall above the cave entrance. Some of this seems to indicate that there may have been wooden beams attached here to support a roof. To the south of the nave extends a small chapel with no defined detail remaining.
There are a few small tunnels carved into the rock in the uphill (northern) part of the rock face but nothing that indicates that it had any major part in the life of even such a small monastery such as this.
It is difficult to estimate the construction date of the main church. The carving indicates that it is from a date later than the 6th century Monastery of St Nicholas in Kıyıköy. This one clearly comes from a more troubled time – perhaps the 10th century in the relative calm before the disaster at Manzikert. One presumes that the water table was lower when it was operating. No matter how hardy the outland Byzantine monks, surely even they could not worship with any real dedication in freezing water.
Still, the remains of the monastery are more solid than any buildings in the nearby village of Şükrüpaşa. However, it does boast a nice version of the vernacular architecture of Thrace. The houses have a solid stone understorey with a wooden (often wattle and daub) upper floor. There is a great variety of balcony styles.
In addition, the area has a distinctive kind of A-frame barn.
Trakya Kalkınma Ajansını (2016) Şükrüpaşa Mağara Manastırı. Kırklareli Kültür Varlıkları Envanter. Available online at: http://www.kirklarelienvanteri.gov.tr/anitlar.php?id=268 Retrieved 27 Aug 2018
Norwich, J. (1992) Byzantium: The Apogee. Knopf, New York.

Posted July 31, 2018 Posted by Adam in Uncategorized
All Turkish toilets have a bidet – not the mysterious free-standing porcelain object characteristic of mid-20th century French hotel bathrooms, but a handy water pipe on the back of the toilet bowl. This means that anyone moving from Britain or the US may become accustomed to a heightened standard of ablution procedure. Upon returning to the largely bidet-free western world, one may feel the need to maintain standards of post-procedural hygiene. Step 1 is simply placing a large bottle of water beside the bowl. This is the nature of the bidet used in this story.
My family moved to Washington State in 2018. For the first few months, we lived in a nice apartment in a six-storey block in central Redmond. One night, the fire alarm went off. I got out of bed and looked in the corridor. It was full of smoke and people were running about in that way one does when one is awoken by hideous noise and apparently life-threatening circumstances.
One man opened the door to the stairwell. He recoiled, yelled ‘FIRE!’ and ran away down the corridor. I opened the same door. The fire was a small one on the stairwell carpet. There seemed to be a white line in the middle of it. Other than the fire, it was completely dark and there was a lot of smoke.
I returned to my apartment where my wife and child absorbed the small amount of information I had. It struck me that the fire was quite small but could grow quickly. I put a towel in a sink and turned on the water. Then I grabbed the wet towel and headed out. Before I left, I picked up the bidet bottle.
The stairwell looked the same. I couldn’t see any sign that the fire was electrical. I emptied the bidet onto the fire. It went out immediately and started emitting more smoke. I checked for flames. None. My family dressed for a cold night and headed past the doused fire to the street. It was about 5am.
The first of the fire trucks arrived, a Medic van and a pumper. I learned the typology of Fire Department vehicles as the morning unfolded. Businesslike people emerged from the pumper and began suiting up. I told them what had happened and a man in medieval armour brandished a battleaxe and headed up the stairs. A tanker and a ladder truck arrived. Further battalions assembled for combat. Eventually, 8 fire units were there along with a varying number of police vehicles.
The inhabitants of the apartment block spread out along the footpaths. Most of them had small designer dogs. The excitement of the alarm gave way to frustrated boredom as everyone wondered whether they could get back inside in time to get ready for work or at least get a cup of coffee.
Eventually a helpful policeman told us that the local coffee shops were opening. Our Starbucks was full of people in pajamas and ruffled lapdogs.
The Fire Brigade did far more damage than the fire. They needed to in order to remove the wall panelling to check that the fire had not spread to the wood below. Apparently, the fluorescent light tube had fallen and set light to the carpet.

« Previous Entries Next Entries »
