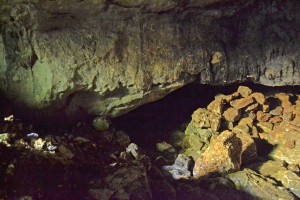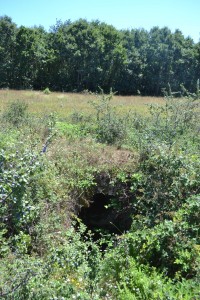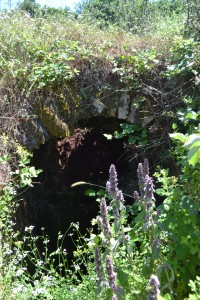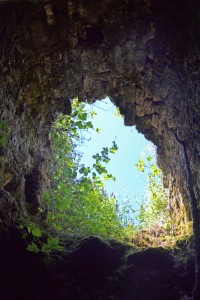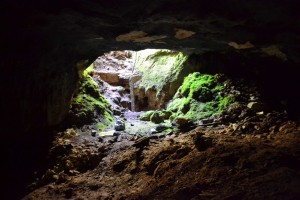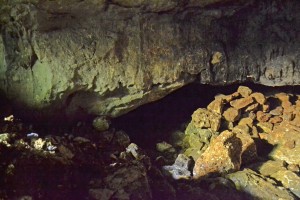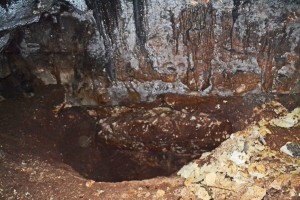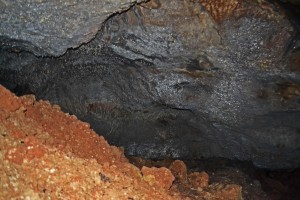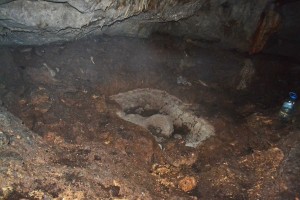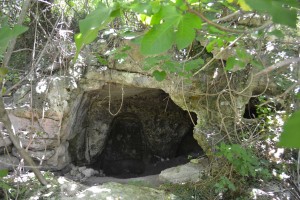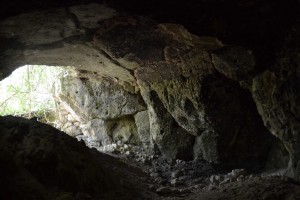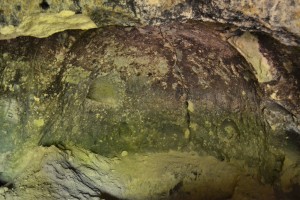This is an odd site. It is essentially a Byzantine arch built over a deep, living cave. It’s easy to take a wrong turn finding it. A massive wind farm is taking shape in the area and the many access roads to the turbines aren’t yet (July 2016) on Google Earth or the mapping apps that I use to find my way around. In the end, I found it because I stopped to catch the biggest Slow Worm (Anguis fragilis) I have ever seen as it slithered off into some recognisable landmarks.
The monastery itself is in the middle of a field (41.620874905856, 27.829430757638). In a big clump of brambles, nettles and plants with spiky seeds, a rather neat Roman arch may be discerned. It’s probably less scratchy to go there in winter. One swings oneself down the hole beneath the vault and, after a brief period of being out of control, finds oneself on a flattish stony area that may once have been a flagged floor.
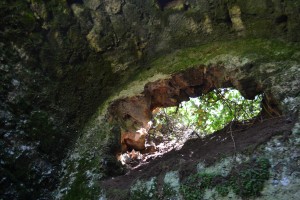
Back entrance
Once inside, it becomes clear that one must go downwards into pitch blackness to make any progress. There is a big pile of reddish rock in the centre. It may be that this has been dug out by treasure hunters, which would account for the craggy nature of the floor of the cave below it.
At this point, it becomes clear that this is a very active limestone cave. The ceiling drips and there is that unmistakable lime smell of living caves. The ceiling is wet and slippery with tiny spikes and shawls developing. It’s either newly active or the religious users of the cave used to clean the precipitation features off. One can see their point – nothing interferes with monastic dignity more than bumping one’s head on a lengthening stalactite. In any case, there are no spectacular columns or helictites. There is a pool, constantly added to by drips from the roof. This may have been the ayazma (sacred spring) of the monastery.
The Kırklareli Envanteri site reports confidently that the cave forms a monastery of about 20m x 10m, aligned on an east-west axis. I didn’t see anything as clear-cut as that. This may be because my torches were bad and my camera had difficulty focusing. Still, it is hard to see any evidence that this was a monastery. Perhaps the cave was the ayazma for a previously existing monastery. However, I could find no evidence of other building activity, either in the literature or on site, so that is probably a poor conclusion. This source mentions an extensive necropolis closer to Küçükyayla village itself (about 2km away) but nothing closer.
Beksaç, E. (2012) Kuzeybatı Anadolu ve Trakya’da erken kültistik kaya (kaya oyma ve megalit) anıtları ve kült alanları projesi Edirne Kırklareli yüzey arıştırması 2010 Çalışmaları. In Özme (ed) 29. Arıştırma Sonuçları Toplantısı 3. Cilt. T.C.Kültür ve Turizm Bakanlığı, Kültür Varlıkları ve Müzeler Genel Müdürlüğü. Pages 1 – 12 Available online at http://www.kulturvarliklari.gov.tr/Eklenti/4650,29arastirma3.pdf?0 Accessed 25th July 2016
Civelek, E. (2016) Küçükyayla Mağra Manastırı. Kırklareli Kültür Varlıkları Envanteri. available online at: http://www.kirklarelienvanteri.gov.tr/anitlar.php?id=82 Accessed 25th July, 2016

Posted July 25, 2016 Posted by Adam in Uncategorized
On the edge of a clearing in a forest used for cattle-grazing just east of Kıyıköy’s necropolis is this fine rock church. Entrance is from the south and, as usual, the interior is aligned along an east-west axis. The western end, being closest to the entrance, has suffered most from weathering and erosion over the centuries. What looks like a carved structure may be natural wear along the fracture lines of the limestone.
Towards the east, the elegant arched vault of the ceiling terminates in a well defined apse. This apse bears the remnants of a system of niches, presumably used during the mass.
The best-preserved section is a sort of chapel carved into the northern wall. Here the carving is similar to some of that in the Aya Nikola Monastery just outside Kıyıköy. There are two particularly well shaped niches in the western wall of this structure. This probably indicates that it was constructed during the reign of Justinian I, in the mid-6th century.
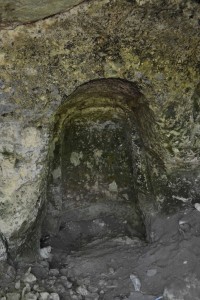
Chapel in northern wall, directly opposite entrance
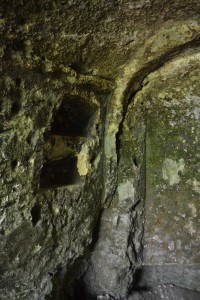
Niches in wall of chapel
The whole thing is small – about 7m from east to west and about 4m wide. The ground level has inevitably risen since the church was deserted but the ceiling appears to have been about 3m from the ground at its highest point. The windows carved from the southern wall of the structure indicate that a porch or narthex of some kind was probably constructed outside the entrance. However, the ground outside does not seem to have been smoothed at all, indicating that this was always a place of worship for those intrepid Byzantine folk who equated holiness with hardship.
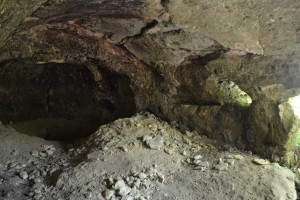
Vaulted ceiling and windows in southern wall
The presence of so many of these rock churches in this limestone area raises the question of how many of the more traditional churches (and other Byzantine buildings) may have existed here before the depredations of time removed them. The same question applies to areas without the natural benefit of natural caves and easily carved limestone. We have seen how quickly some structures disappeared after the events of the early twentieth century. Kıyıköy lost its Christian population in the 1923 exchanges. Clearly, nobody has maintained the Christian monuments in the area since then. And obviously people need building stone. I wonder what was here.
The things that do remain in large quantities are the kaya küpleri that characterise sites in this area such as Balkaya and Soğucak. These are like the Greek pithoi, large earthenware jars used for storage. The ones in Turkish Thrace are subterranean with their mouths at ground level. They are anything from 1.5 to 2 metres deep and the mouths are just wide enough to get into. You can then play the exciting game of working out whether you can actually get out of them. I’m not sure whether these examples actually had terracotta on the inside but given the smoothness of the sides and the whitish deposits that remain, it seems likely. They were probably used for food and water storage but their association with graves has led to a theory that they were a sort of standardised burial chamber.
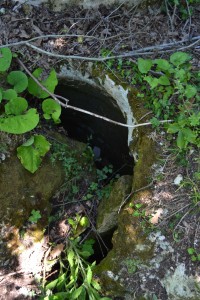
Storage chamber about 30m east of the chapel
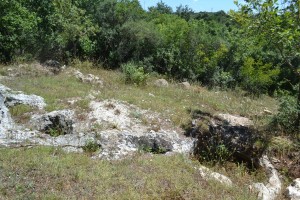
Openings of kaya küpleri close to church
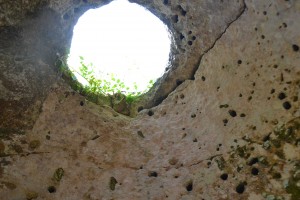
Inside one of the chambers
Civelek, E. (2016) Çalışkan Çiftliği Kayaya Oyma Kilise. Kırklareli Kültür Varlıkları Envanteri. available online at: http://www.kirklarelienvanteri.gov.tr/anitlar.php?id=87 Accessed 25th July, 2016
Civelek, E. (2016) Çalışkan Çiftliği Kaya Küpleri. Kırklareli Kültür Varlıkları Envanteri. available online at: http://www.kirklarelienvanteri.gov.tr/sitler.php?id=129 Accessed 25th July, 2016

Posted July 24, 2016 Posted by Adam in Uncategorized
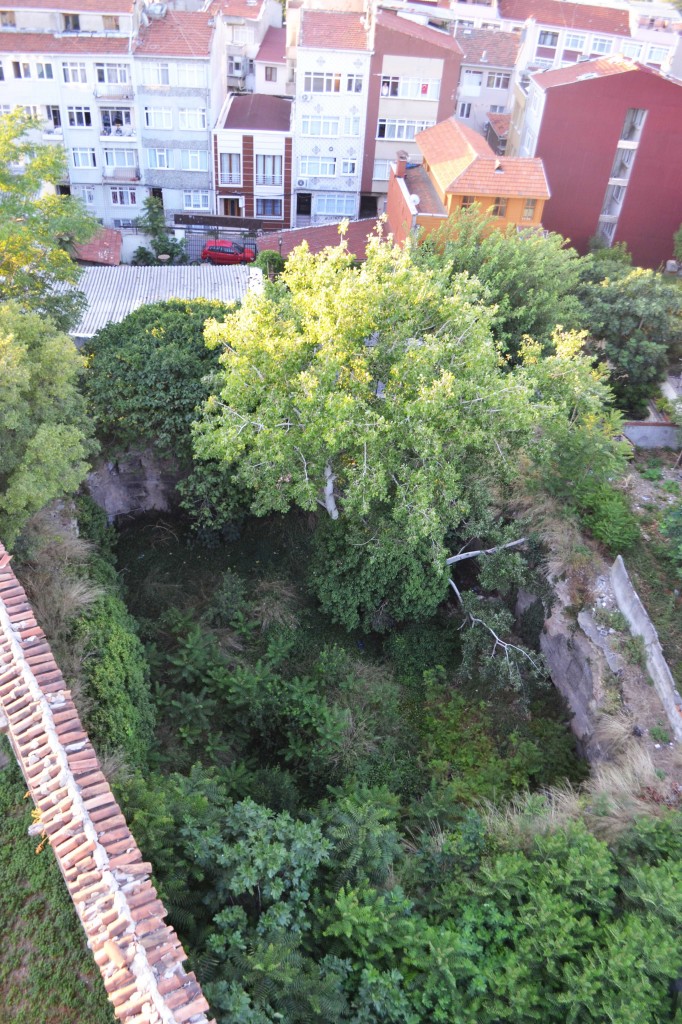

Posted July 23, 2016 Posted by Adam in Uncategorized


Posted July 22, 2016 Posted by Adam in Uncategorized
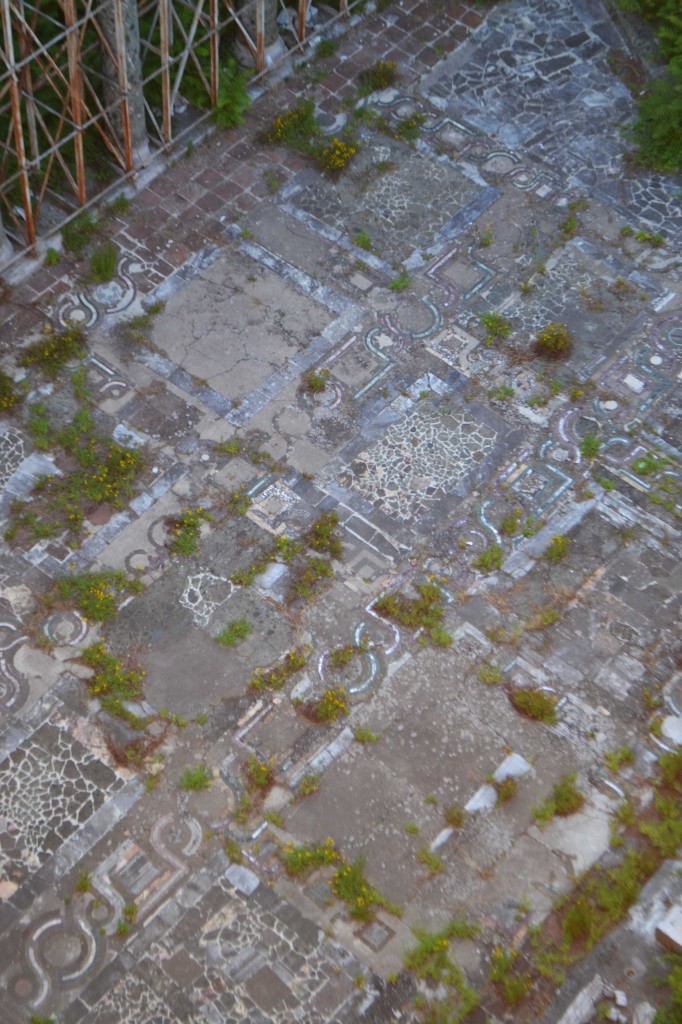

« Previous Entries Next Entries »
