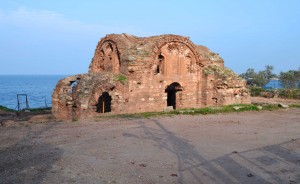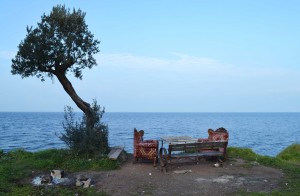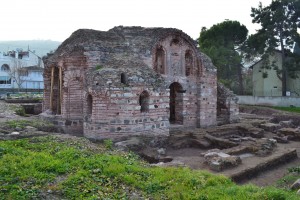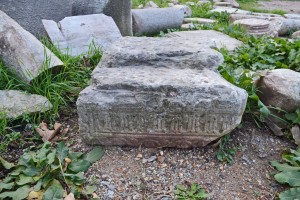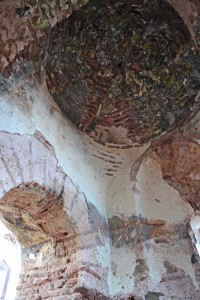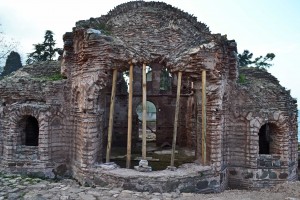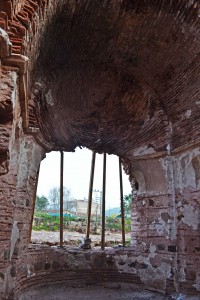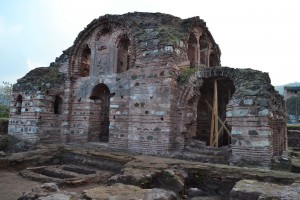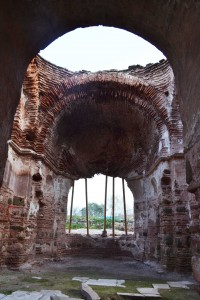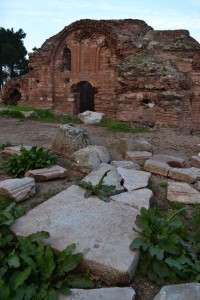Archive for January 9th, 2016
Kurşunlu is a sort of beachside suburb of Gemlik. One drives west from the town and this church appears on a prime piece of real estate immediately above a rather nice beach. This is the Church of St Abercius. This seems to be a recent name and the church may have originally been part of the Monastery of Elegmi which seems to have been established in the early 9th century.
The style of brickwork indicates that the church itself was built in the twelfth or thirteenth century, sharing as it does many characteristics visible in Istanbul in the churches of Christ Pantocrator (Zeyrek Camii) and Constantine Lips . This corresponds with a rebuilding program by a Nicephorus Mysticus in about 1160. The church contains many recycled pieces of marble, particularly column capitals from as early as the sixth century. Much earlier remains are visible on the site, in particular a massive Hellenistic sarcophagus lid.
The most comprehensive available description of the church seems to be that of Cyril Mango, who visited in 1962 and 1967 in the company of some other distinguished Byzantinists. There was far more to see in those days. The eastern apse has now lost its columns and capitals, leaving the rather odd brickwork of the semidome to be supported by a flimsy arrangement of pieces of wood. It is difficult to see how this part of the structure will be able to survive for any appreciable time. Mango’s photographs reveal some lovely frescoes, from the seventeenth or eighteenth century, as with most of the churches along this coast. The frescoes have almost entirely disappeared now.
The church is a single-nave structure, built on a west-east axis. There is a narthex on the western side with the northern wall oddly misaligned with the rest of the church. The central brick dome (collapsed) had a diameter of five metres and was supported by pendentives and piers at each corner. The apse of the east front of the church is flanked by symmetrical domed chambers to the north and south, similar to but smaller than those in Iznik’s Aya Sofya. These are the prothesis and diaconicon. The prothesis is to the north of the sanctuary and was the space in which bread and wine were prepared for the liturgy. The one to the south is the diaconion in which sacred robes and books were kept and the officiating priest would wash his hands before taking communion. The only traces of fresco remain in the domes and window arches of these tiny rooms.
Excavation has removed about 1.5 metres of sediment from around the church revealing its true height. Foundations of other buildings of the monastery surround the church. There is a collection of marble architectural elements in the south-eastern corner of the fenced compound in which the church lies. This includes a collection of column capitals of various ages from the 6th to the 14th centuries along with some stone items from the necropolis/cemetery which has been a feature of this area for over 2000 years.
Mango, C. (1968) The Monastery of St. Abercius at Kurşunlu (Elegmi) in Bithynia. Dumbarton Oaks Papers 22. pp 169 – 176 Available online at: http://www.jstor.org/stable/1291279 Accessed 4th Aug 2016
Mango, Cyril and Ševčenko, Ihor (1973) Some Churches and Monasteries on the Southern Shore of the Sea of Marmara – Field Report. Dumbarton Oaks Papers no: 27. Trustees for Harvard University, Washington D.C.

